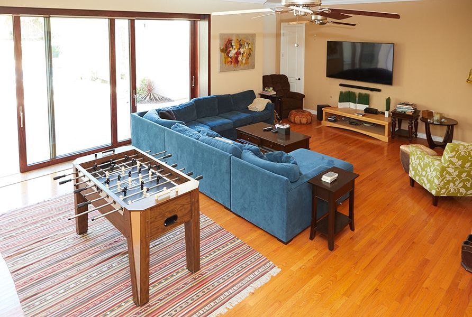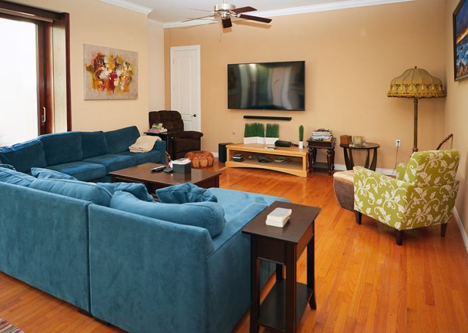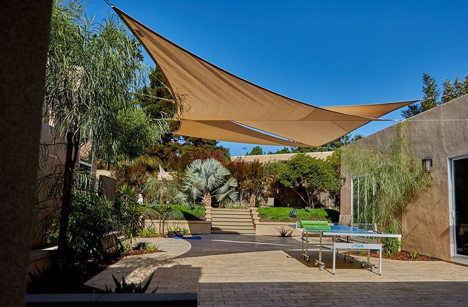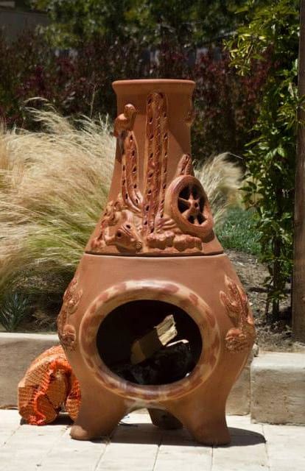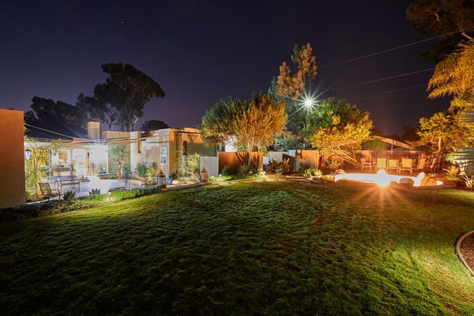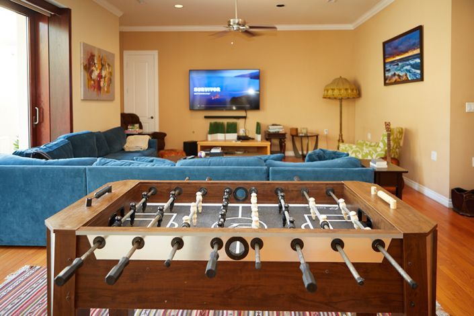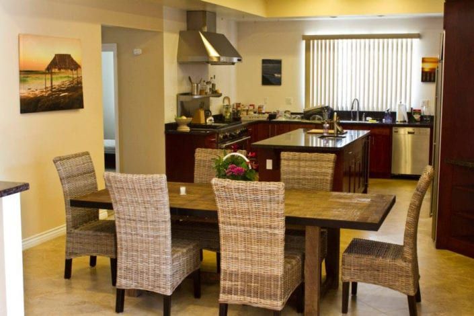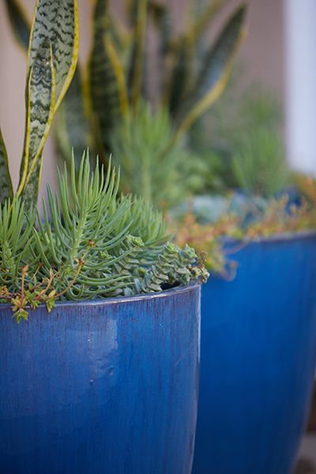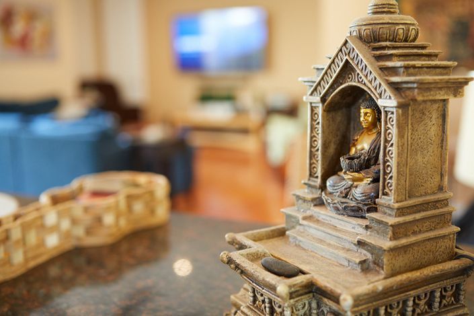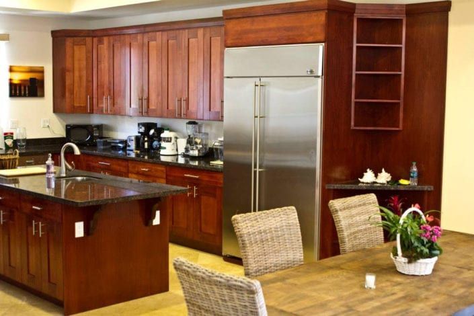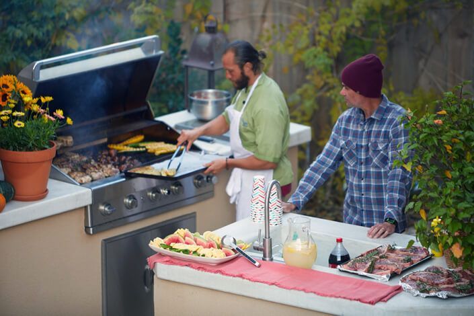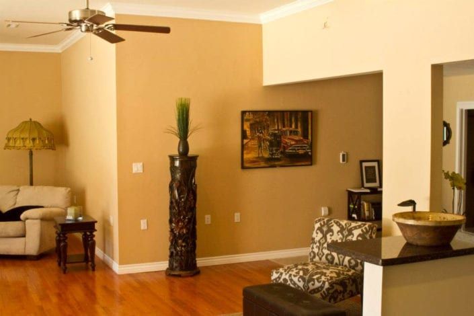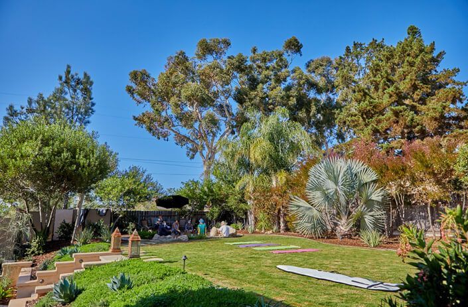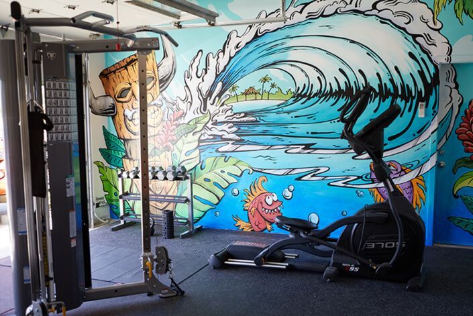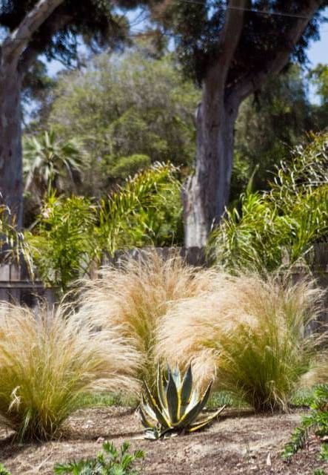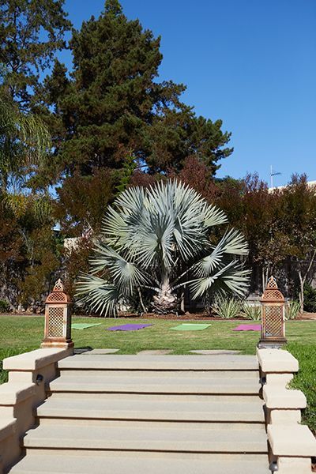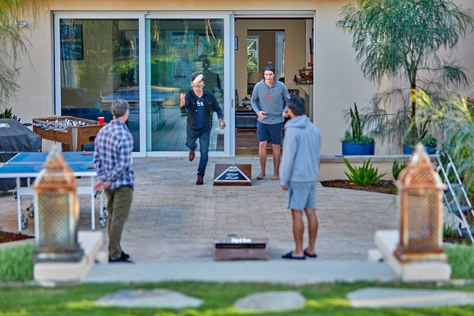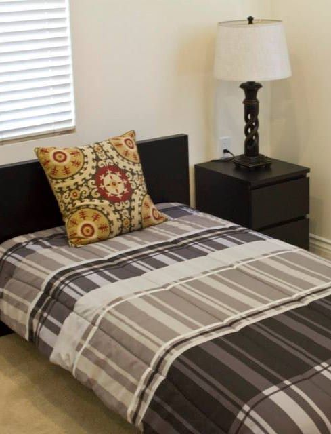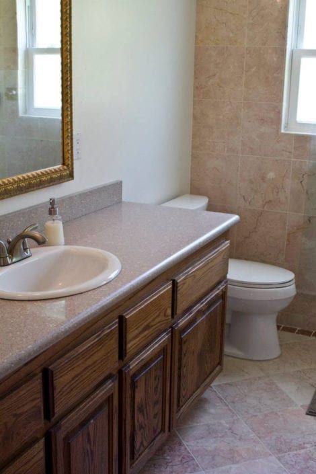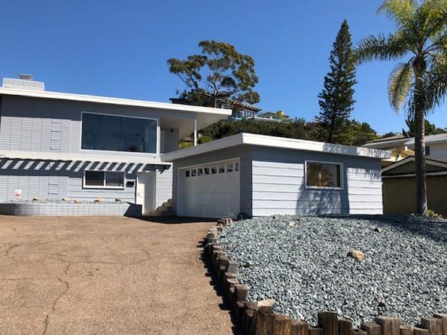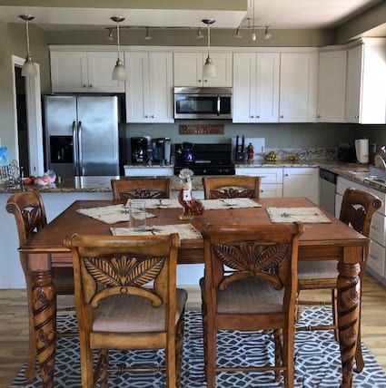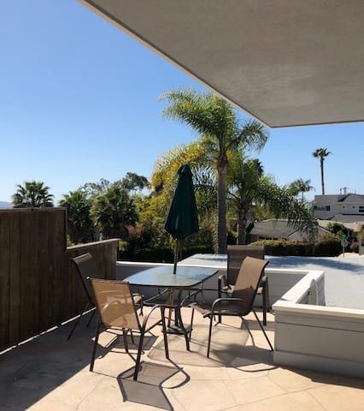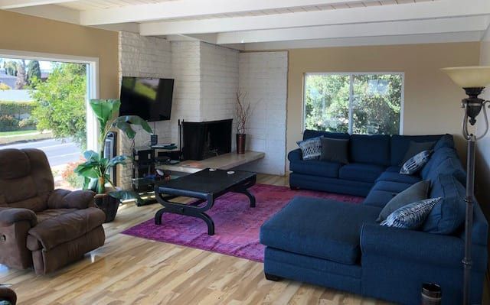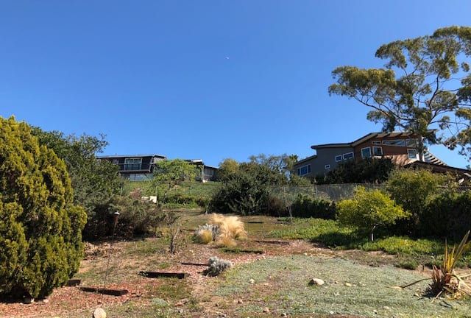The Grounds Main House
The Grounds Main House is a 3,400 sq. ft. home situated on nearly an acre of land. The home follows a single-story plan with lots of comfortable indoor and outdoor space. Members are expected to maintain their personal space and complete shared daily chores to make sure that community living spaces are kept clean and orderly for all.
There are 4 bedrooms consisting of two members per room. Bathrooms are also shared and well-appointed. Our kitchen is state-of-the-art with multiple cooking and preparation areas that encourage member participation and interaction with an attached dining area for “family-style dining.” Spacious living areas include a large screen TV, computer nooks and workspaces, laundry area, pool table, surfboard and recreation equipment storage, and comfy spaces to relax and interact.
Outside areas include a grassy area for games & sports, an upper viewing deck, and a spacious platform area with a fire pit and outdoor furniture.
The Step-Down House
Located a few blocks from the Main House, The Grounds step-down house is the final transition to independent living and is centrally located to the beach, recovery meetings, universities, and employment opportunities.
The house is a spacious 4 bedroom home. The home follows a single-story plan with lots of comfortable indoor and outdoor space. Spacious living areas include a large screen TV, large kitchen and dining area, outdoor lounge, patio and BBQ area, laundry area, surfboard and recreation equipment storage, and many comfy spaces to relax and interact.

